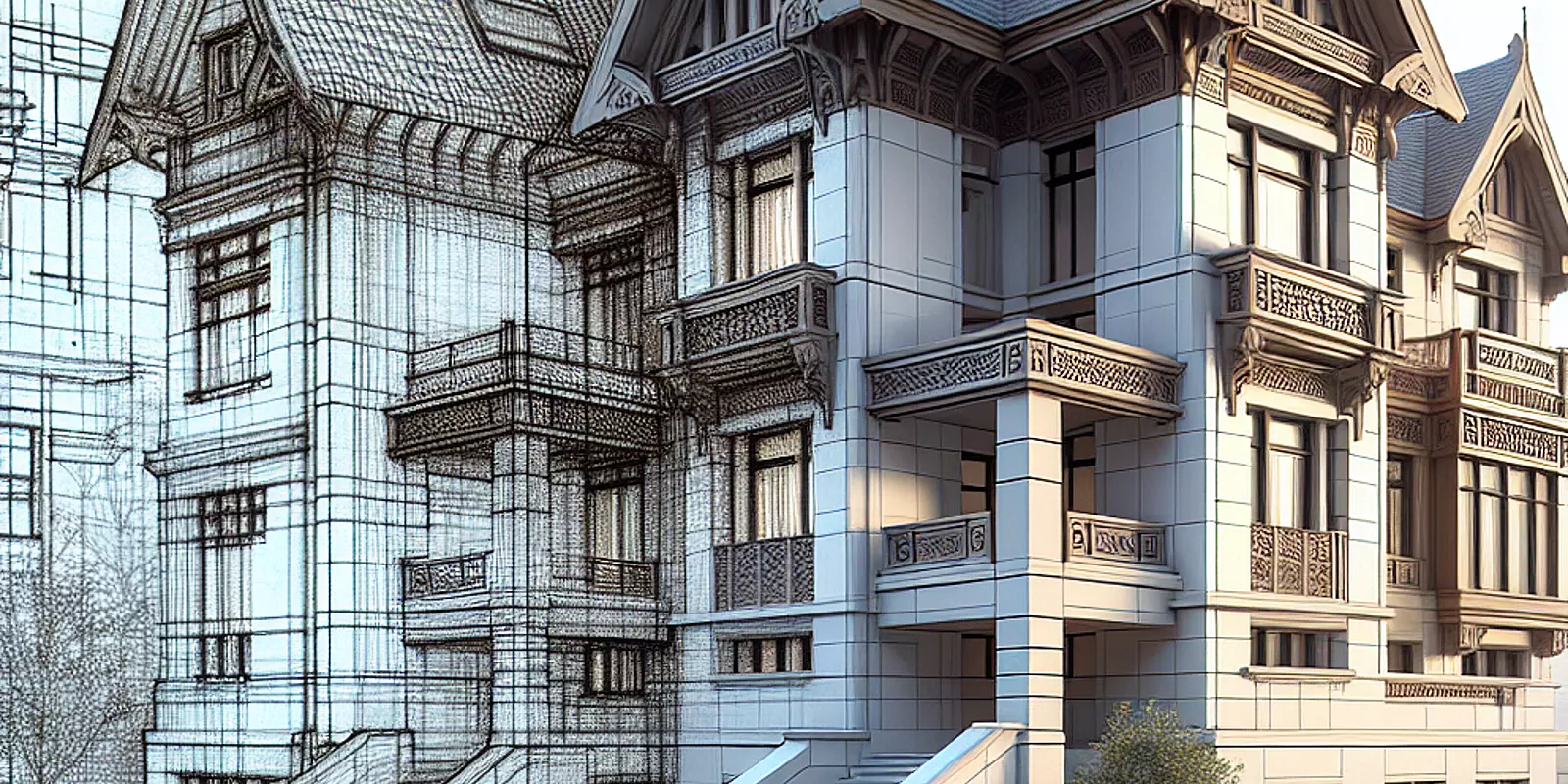
In the dynamic realm of architectural visualization, merging 3D models with 2D art is essential for creating compelling and immersive visual narratives. This creative integration not only enhances realism but also allows architects and designers to present their visions with striking clarity and emotional resonance. By skillfully combining intricately rendered 3D elements with vivid 2D illustrations, professionals can craft scenes that captivate and engage clients and stakeholders alike. Embracing this approach enables creators to transcend traditional architectural boundaries, resulting in projects that beautifully balance intent and emotion. This article delves into the tools and techniques that empower such artistic fusion, emphasizing its significance in contemporary design practices.
Choosing between utilizing 3D models or relying on 2D art involves several critical factors, such as project objectives and technical feasibility. Structural components, intricate facades, and lighting dynamics often benefit from a three-dimensional approach, allowing for an engaging and intuitive interaction with the space. This method adds depth and realism, qualities intrinsic to 3D visualization.
However, not every component requires a 3D rendering. Elements like backgrounds, textures, or stylized components can be effectively portrayed in 2D using software like Photoshop. This strategic balance influences both the aesthetic and workflow efficiency. Artists can tap into extensive 3D asset libraries to allocate resources wisely, utilizing 2D techniques to enhance the overall presentation. With advancements in AI technologies, many enhancements are now automated, letting architects focus on the core narrative.
Tools are central to seamlessly blending 3D models with 2D art.
Photoshop excels in post-production, where artists can enhance colors, apply effects, and correct any inconsistencies in rendered images. Its layering and compositing capabilities are crucial in adding depth to visualizations.
For 3D modeling, D5 Render is notable for its user-friendly interface and real-time rendering abilities. Its contribution to a smooth and responsive feedback loop expedites design iterations, allowing them to merge effectively with 2D artwork.
Meanwhile, SketchUp is favored for both its simplicity and its vast range of plugins. When used with tools like Forest Pack Pro, which is adept at creating realistic vegetation, visualizations gain a naturalistic touch. Forest Pack Pro’s scatter functions simplify the placement of complex plant life, maintaining realistic scale and distribution.
3D asset libraries play a vital role in achieving high levels of detail and realism in architectural visualization. These repositories house pre-built 3D models, including furniture, fixtures, and architectural elements, that can be seamlessly integrated into projects. By leveraging these resources, artists save substantial time, allowing them to concentrate on the creative facets of their work.
Vegetation and cutout figures breathe life into otherwise static images. Strategic placement of realistic greenery enhances aesthetic appeal while placing architectural designs within their environmental context. Realistically positioned cutout figures add scale, making spaces more relatable and emphasizing narrative.
As architectural visualization advances, artificial intelligence (AI) offers transformative opportunities. AI integration into software tools enhances workflow efficiency by automating repetitive tasks, such as optimizing lighting or generating high-quality textures, thereby allowing artists to focus on creativity.
AI significantly boosts realism in renderings by producing intelligent lighting effects and dynamic environmental simulations. It can create lifelike cutout figures and realistic vegetation, achieving unparalleled detail and authenticity.
Looking forward, AI is expected to expand further. With improvements in generative design, architects will soon harness AI to create innovative concepts, simulating various design iterations based on specific user parameters and preferences. This technological synergy streamlines the integration of 3D and 2D elements for more compelling and functional works.
The integration of 3D models and 2D art in architectural visualization requires a keen understanding of both artistic and technological developments. We've examined various techniques and tools that facilitate the creation of visually stunning outcomes. From utilizing powerful software like D5 Render and Forest Pack Pro to applying finishing touches in Photoshop, a cohesive 3D and 2D approach significantly amplifies visualization impact.
As technology progresses, adapting to new methods in architectural visualization becomes imperative. By investing in asset libraries, optimizing model selection, and thoughtfully integrating elements, professionals can elevate their craft. Mastering the blend of these disciplines not only illustrates architectural concepts but also narrates a story that resonates deeply with viewers, ensuring a rewarding endeavor in this exciting field.